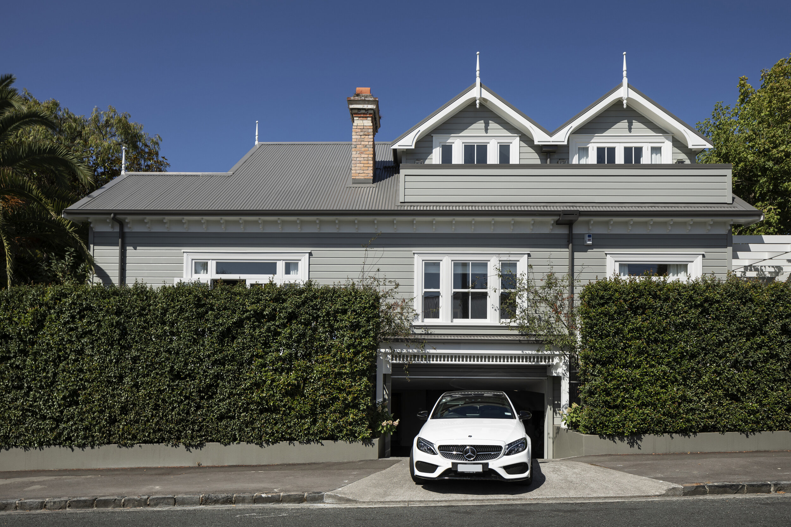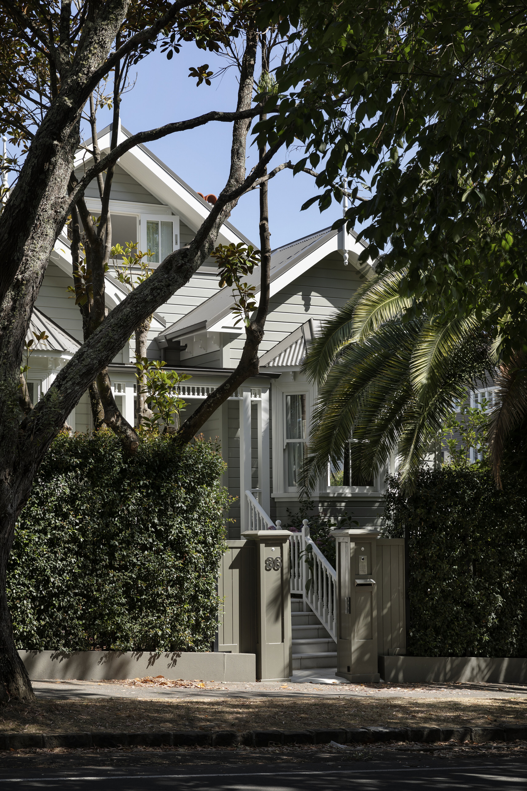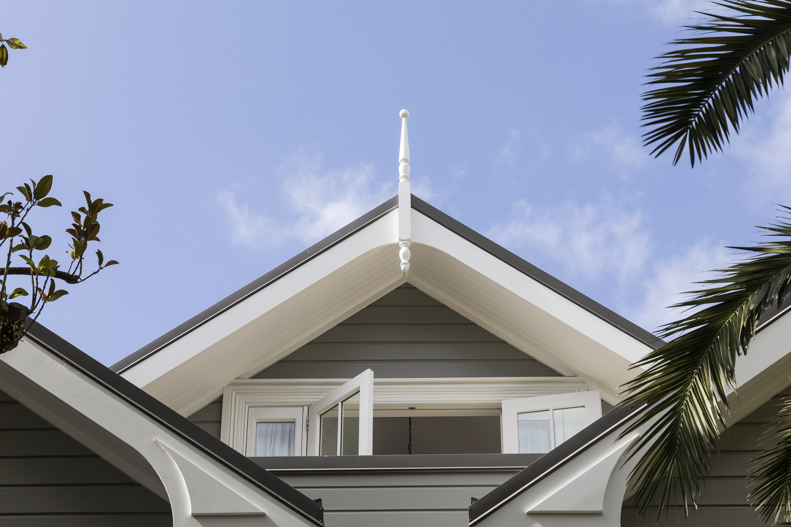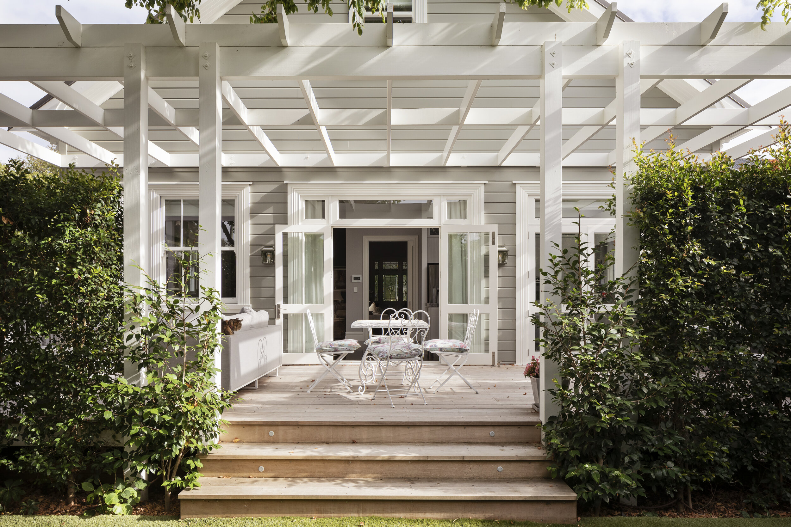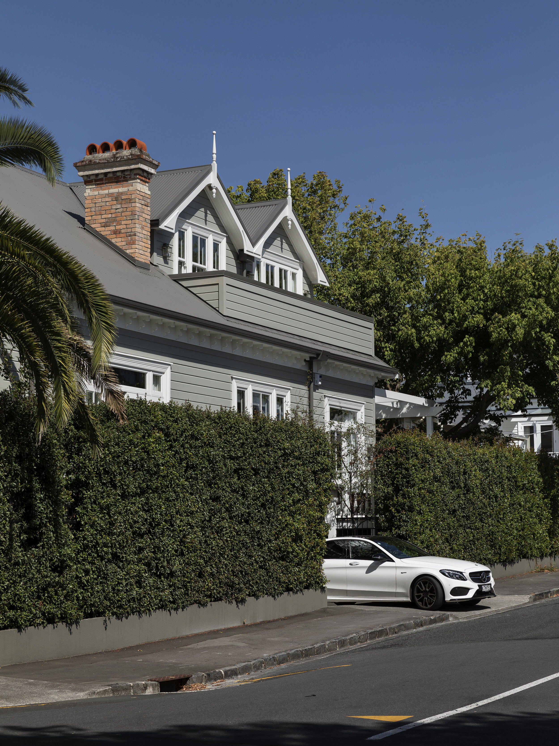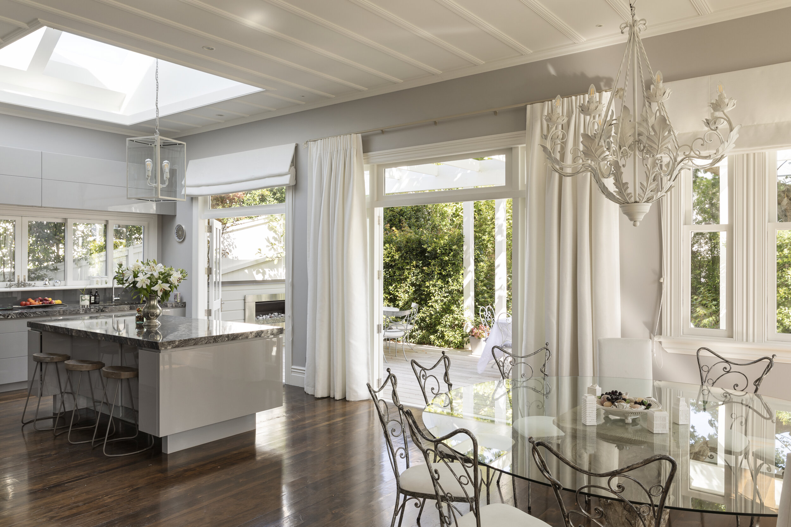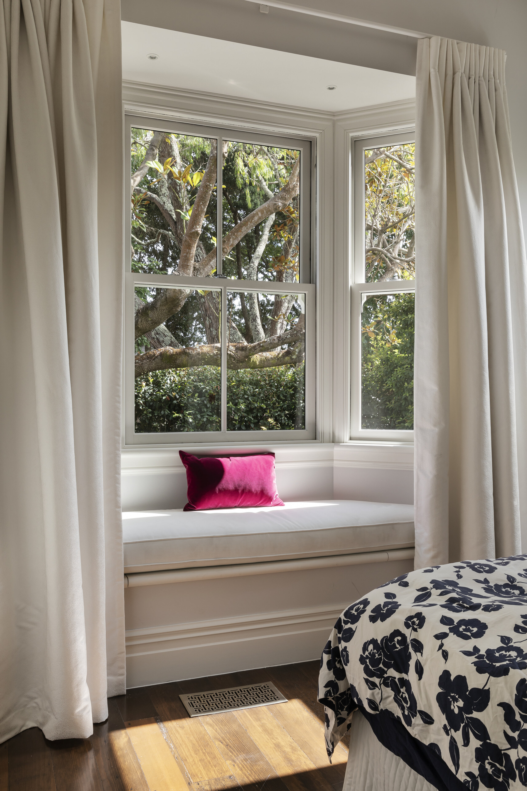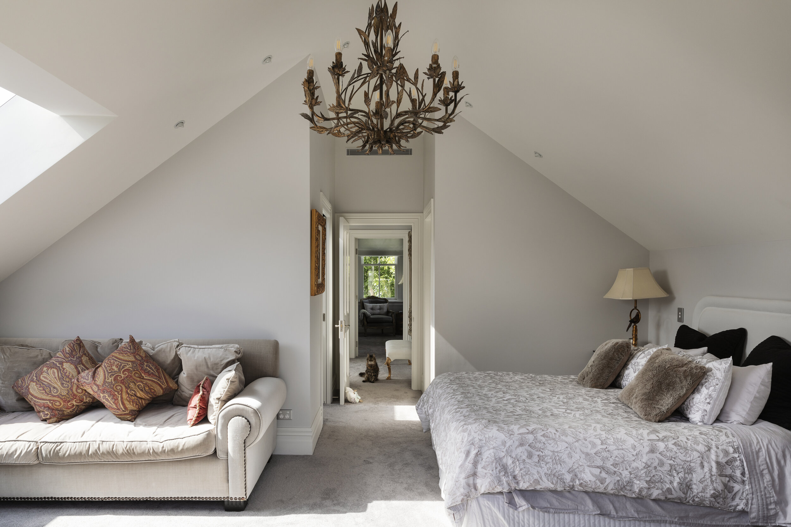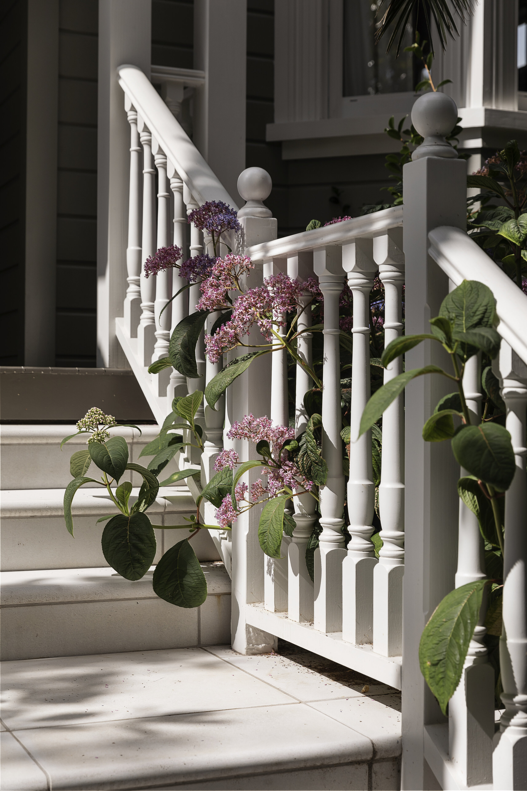Herne Bay
Completed: 2018
Description: Our Herne Bay villa project involved converting an old villa to a high end family home. The new villa includes four bedrooms, multiple living areas and an expansive semi basement garage. This three storey home is perfect for entertaining and family life. The traditional villa form and detailing was respected while bringing the home above and beyond current standards.
The original one level single bay villa was typical of many Auckland villas with its front porch filled in, incongruous alterations from different eras to the rear, and a rambling overgrown garden. A carport dominated the outdoor living space. Proximity to the busy street corner, combined with no elevation, afforded little privacy to the occupants.
The new semi-basement four car garage was no mean feat – the house was moved to the rear of the site during construction of the basement structure, and later lifted and moved back onto the semi-basement. The driveway was positioned on the Lawrence street façade to not detract from the front facade, and comply with local standards to distance the vehicle crossing away from the street corner for safety.
To add a first floor, the central valley was removed and the roof line extended to meet at a single central ridge line. A hidden balcony off the master suite sits under the ridge line on the front façade. A second balcony is accessed from dormers on the Laurence St facade. To achieve symmetry and maximise floor area the front facade was converted to a double bay, with new bay windows.
To maintain character, the villa was adorned with fretwork, finials, balustrades, post caps, barge board decoration, and eaves mouldings. The garage door workings are hidden behind spindles.
The east façade, close to the boundary and a neighbouring dwelling, received limited light. A series of large custom skylights illuminate the rooms and connect the master suite, staircase, and kitchen to the sky. The main living areas to the rear of the dwelling connect via three sets of French doors to a deck and pergola the full width of the villa. Sightlines and crossflow ventilation continue through the center of the home on both the ground and first floors.
Three mature trees were selected to remain on site; a large Ash, phoenix palm, and magnolia grandiflora are complemented by new landscaping to complete this modern alteration on this traditional home.
