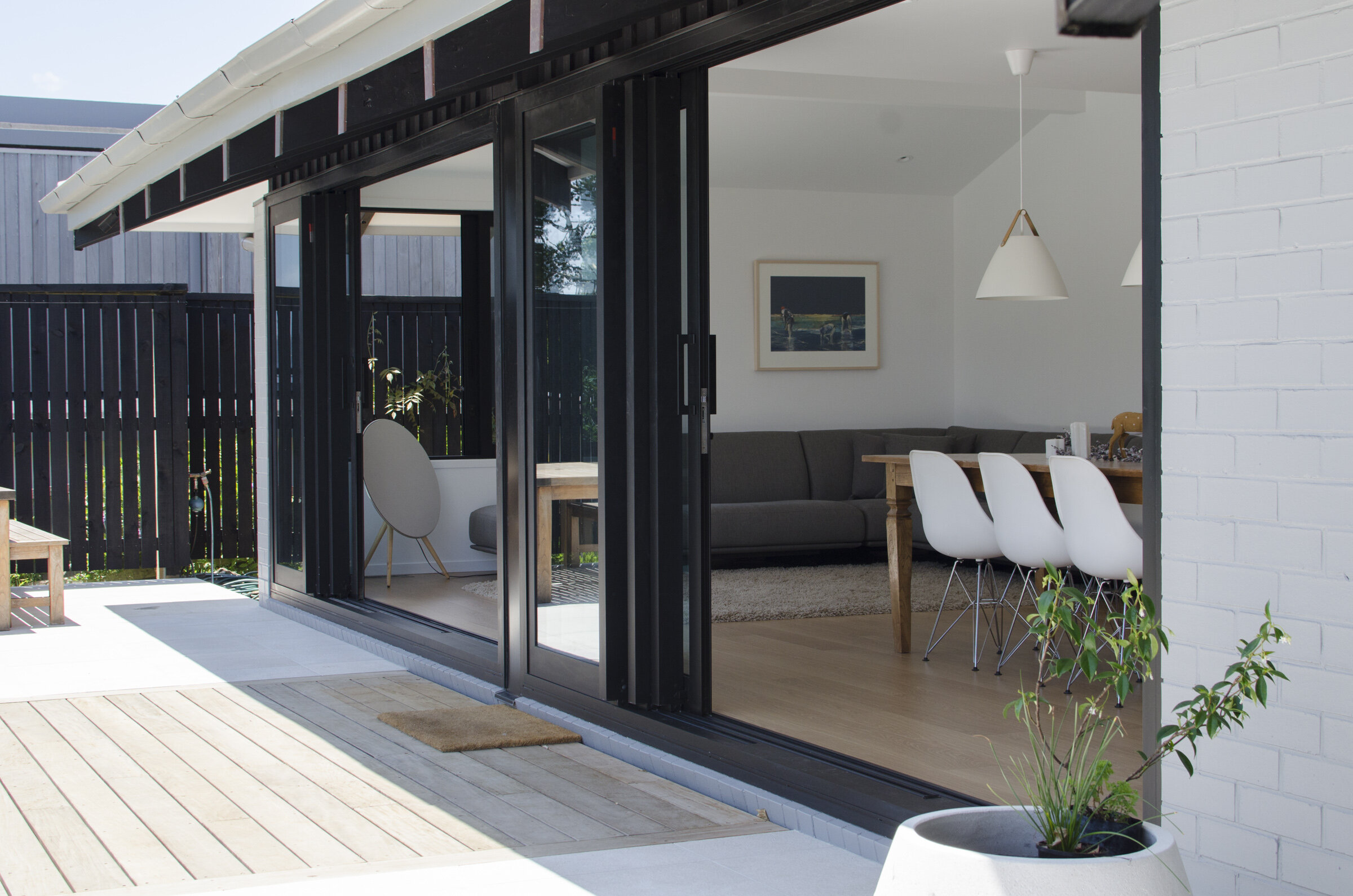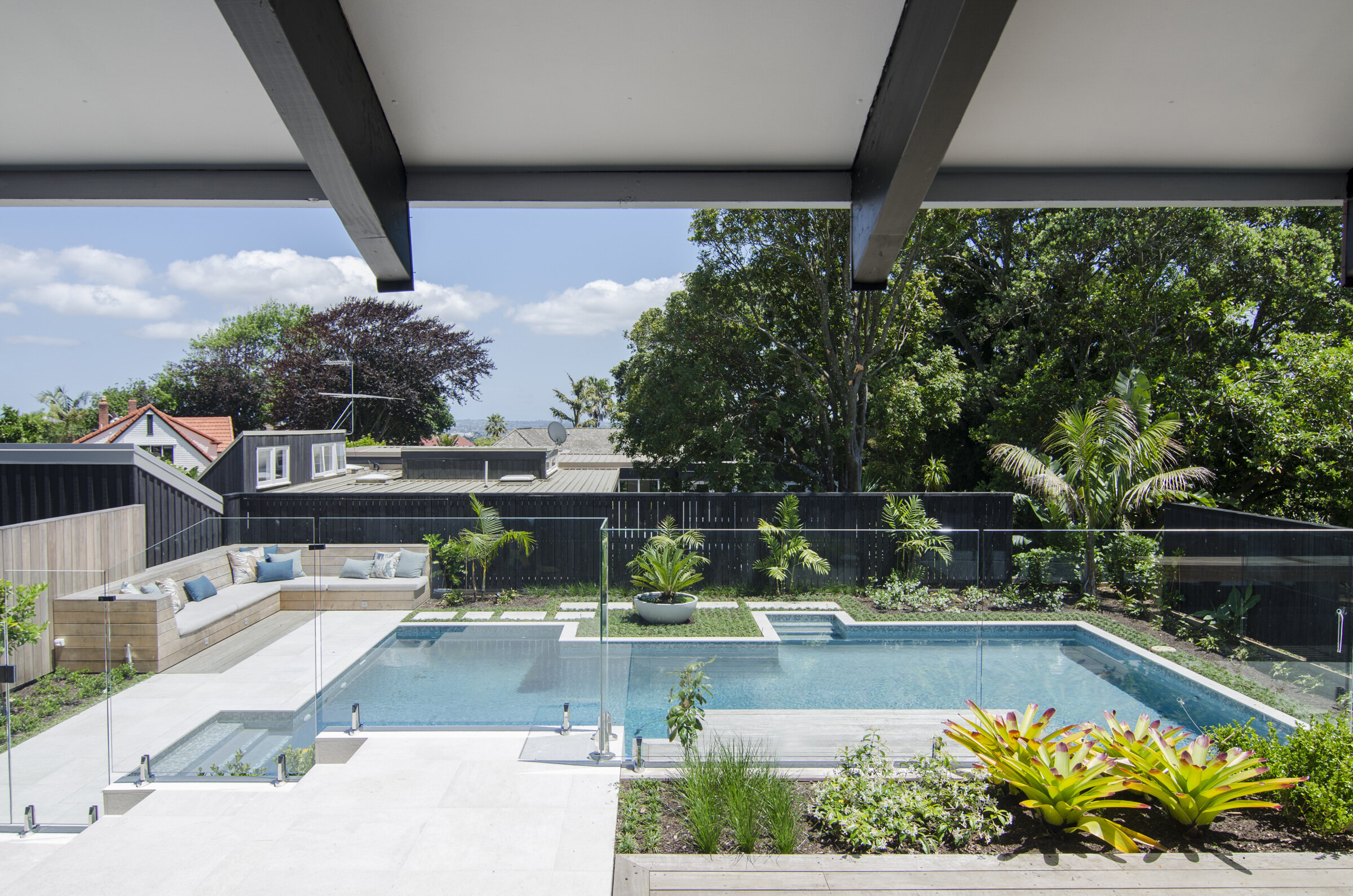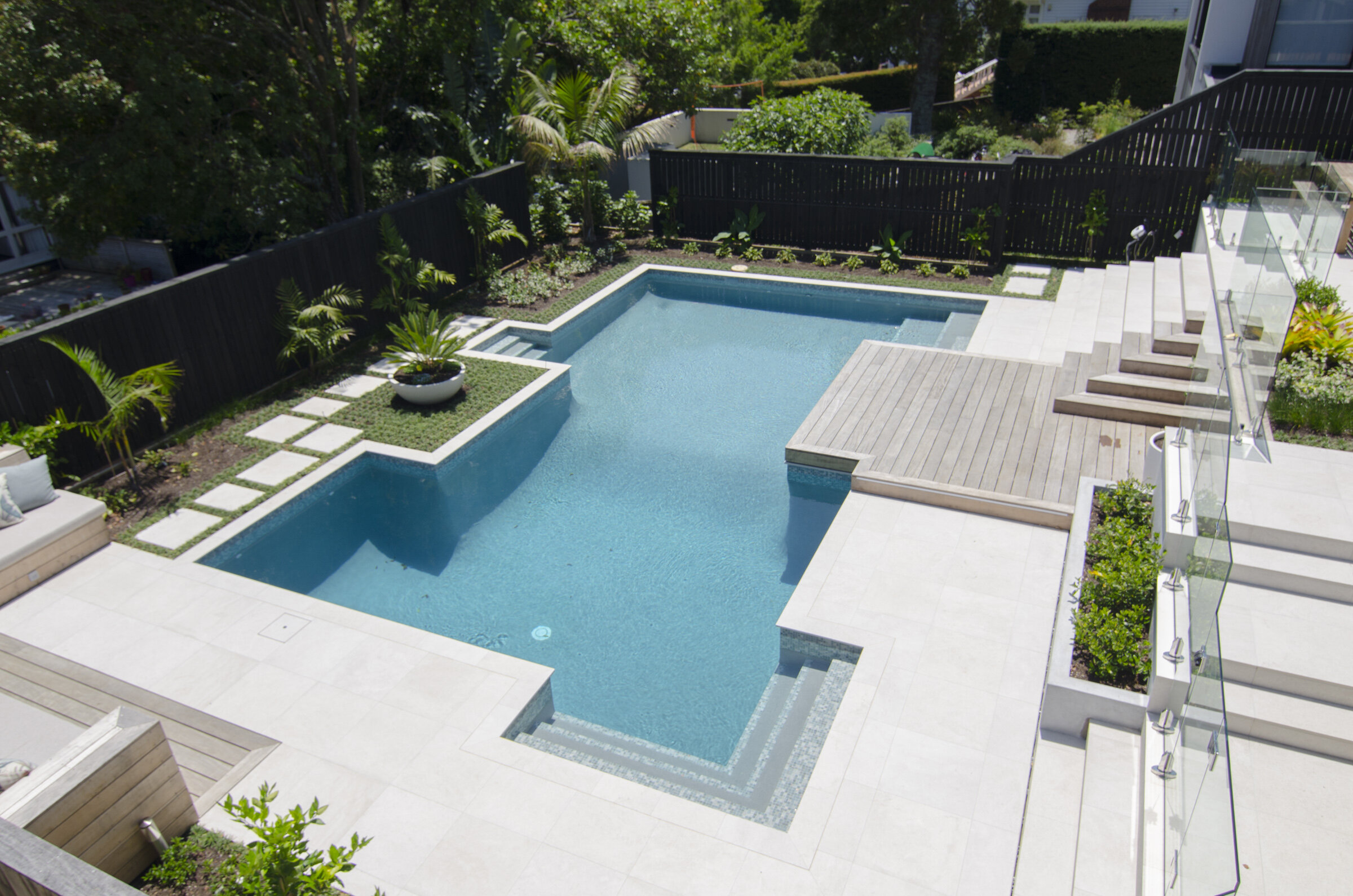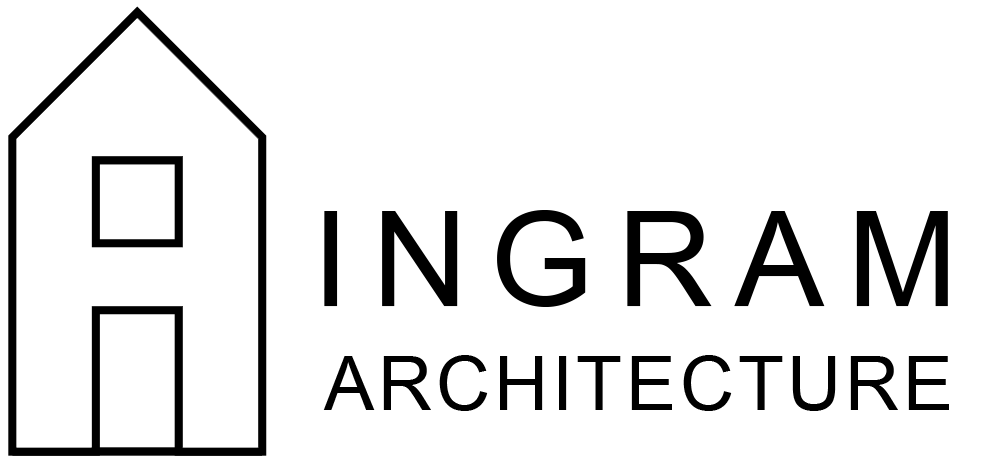Mount Albert
Completed: 2019
Description: The Mt Albert project includes an alteration and extension to the existing dwelling, upgrades to the pool and landscaping, and the construction of a pool house.
This 5 bedroom, 3 storey, northwest facing home was built in the mid seventies, and it was time to bring the this much loved home up to current standards. A historic character overlay meant the timber and brick detailing was kept, but the enhancement of the indoor-outdoor connection and the pool and landscaping elevated the home to 21st century living.
With a wide view of the surrounding area, the newly created master suite and additional guest suite, coupled with generous off-street parking, establish this as a family home where the old and new are seamlessly combined.







