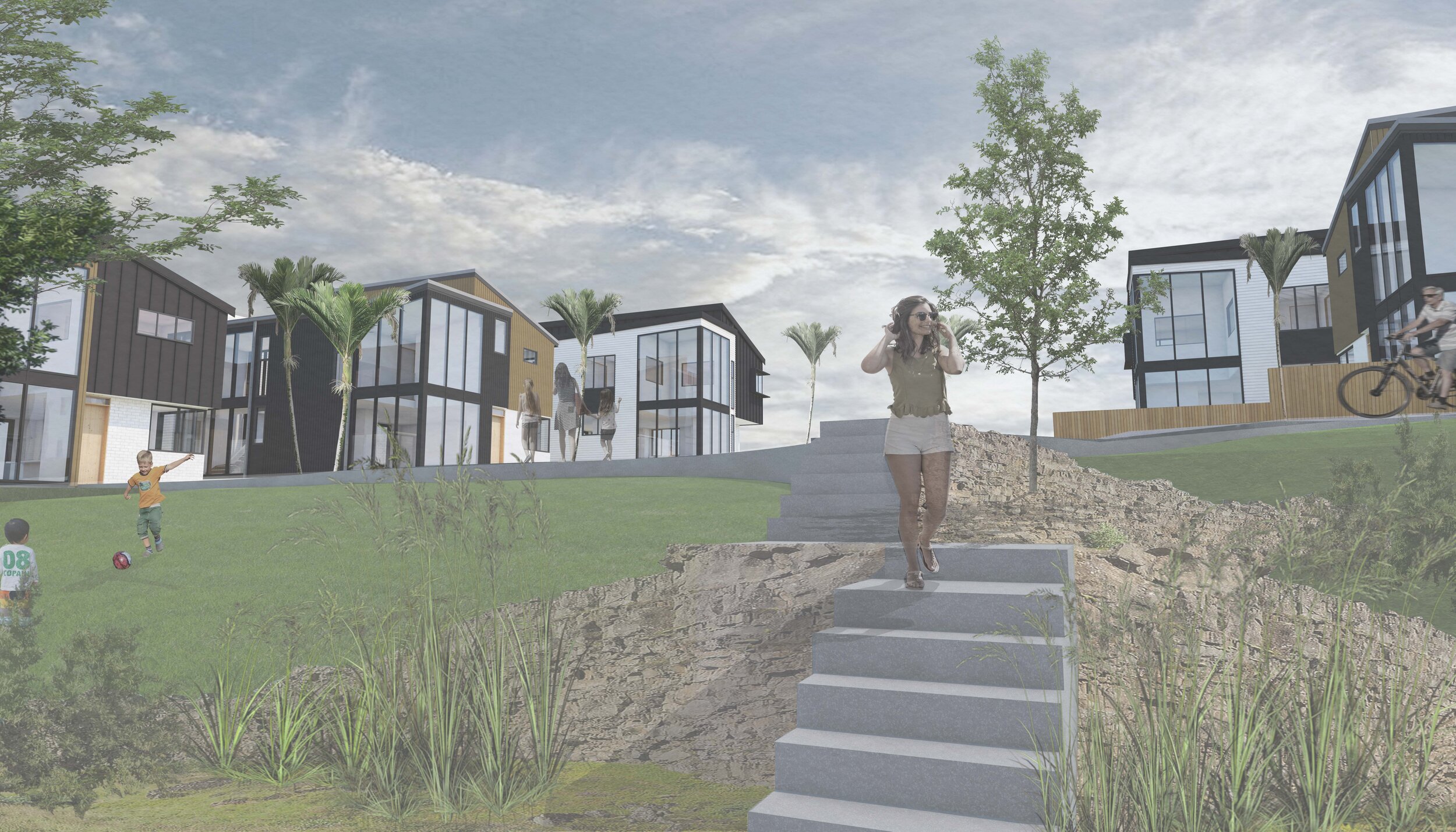Scott Point
Completed: 2021
Design Phases: Developed design, value engineering,
detailed design, construction design
Description: These six beautifully detailed homes perch
atop the Hobsonville Peninsula overlooking the harbour with expansive views from Te Atatu peninsula, to Point Chevalier, to Kauri Point. The site is located close to the flourishing centre of Hobsonville point, which has all the latest amenities including a direct ferry to Auckland’s city centre.
The homes face an open green park with a pedestrian walkway to the water’s edge. As the homes step down the gentle slope they step backwards ensuring all six homes have spectacular views over the park and water. This stepping creates a wedge shaped park enhancing the visual connection to the water.
The expansive living areas include a fireplace and open plan kitchen, and the upstairs level contains well appointed bedrooms. All spaces feature generous stud heights and ample natural light. Each home has a double height living space on the park side maximising the views from both levels through the glazed façade. The homes wrap around private courtyards providing shelter from wind in all directions.
Complementary materials have been selected to give the homes a unified appearance while each retains an individual character. Durable metal cladding, vertical screens and louvres are softened by vertical timber cladding and traditional weatherboards. Materials and products have been carefully selected to suit the coastal environment.














