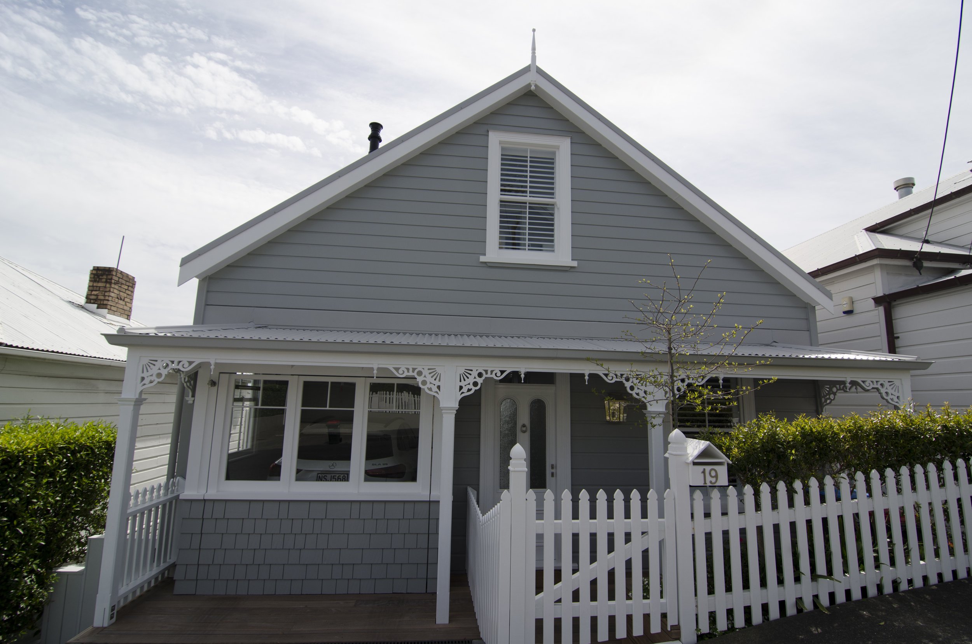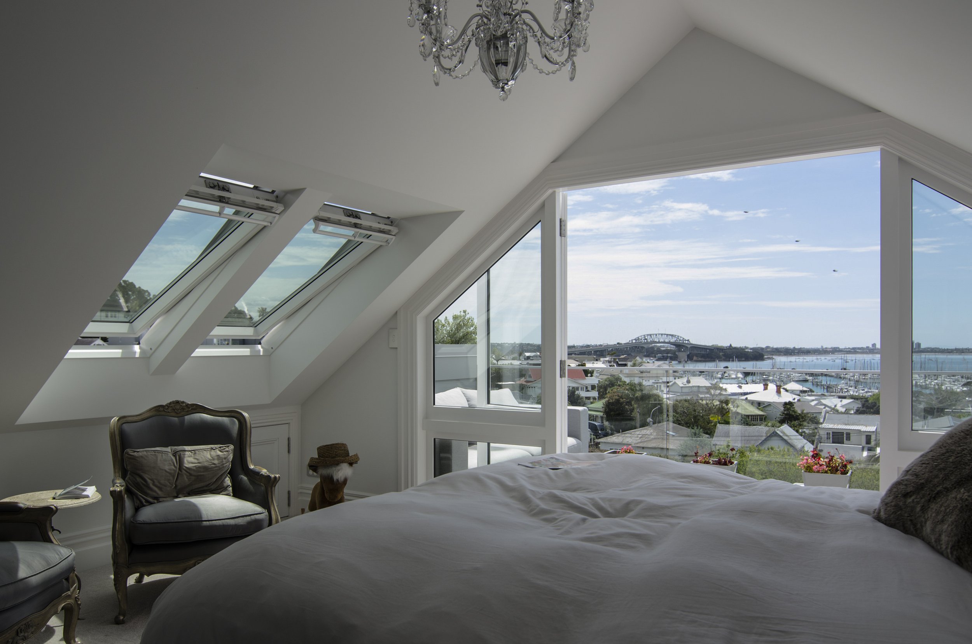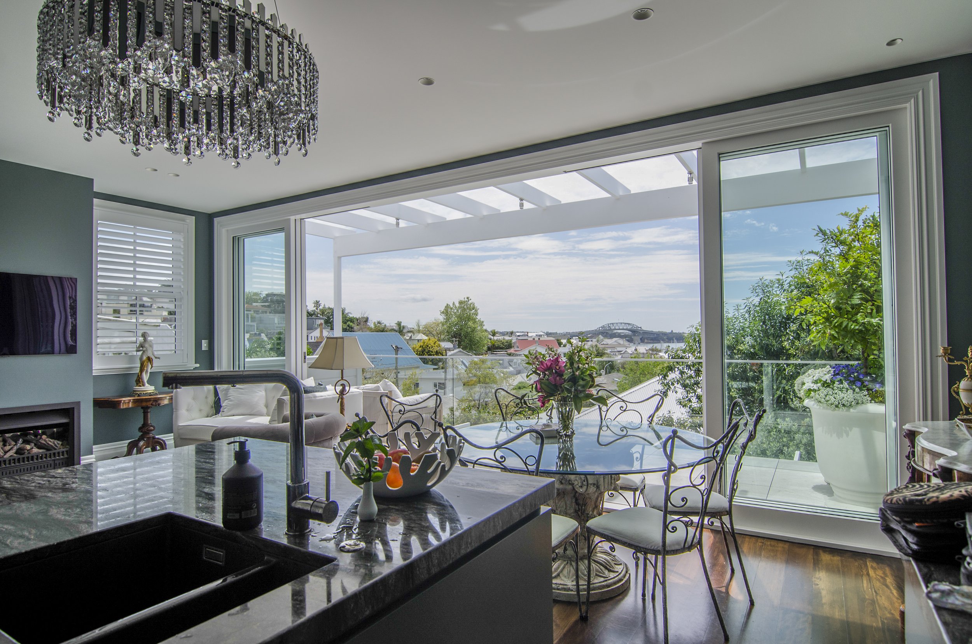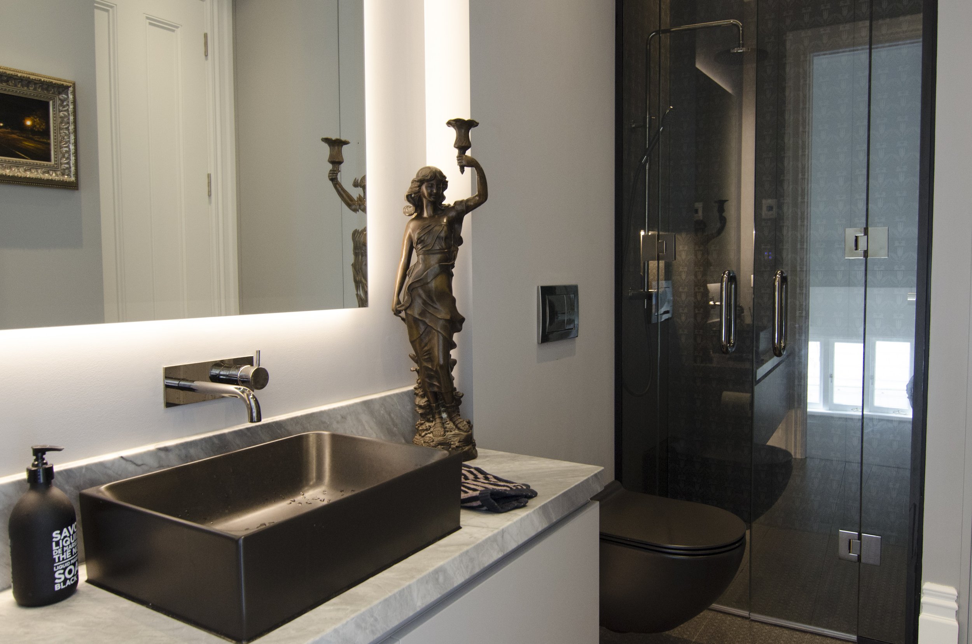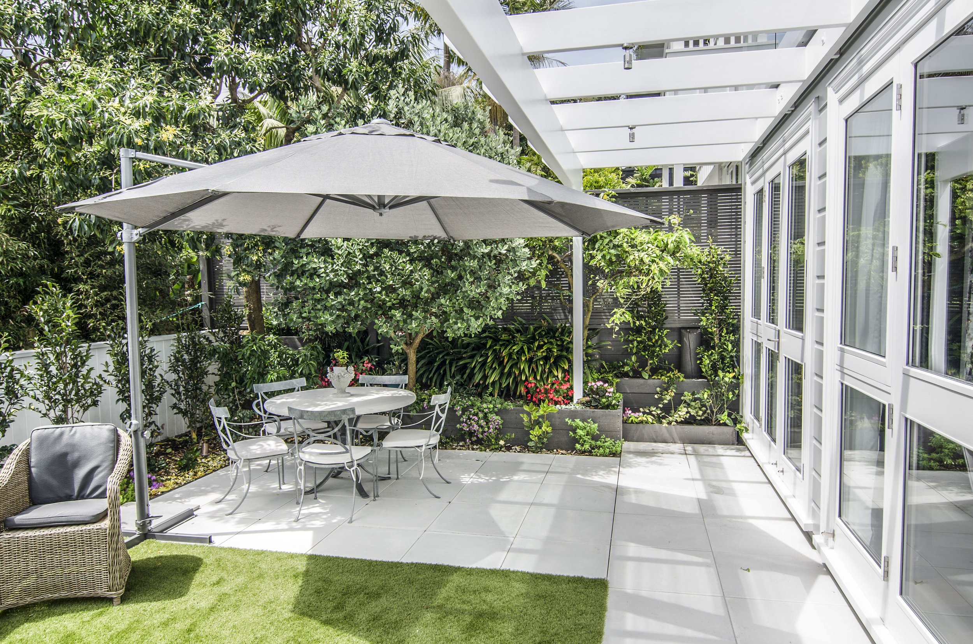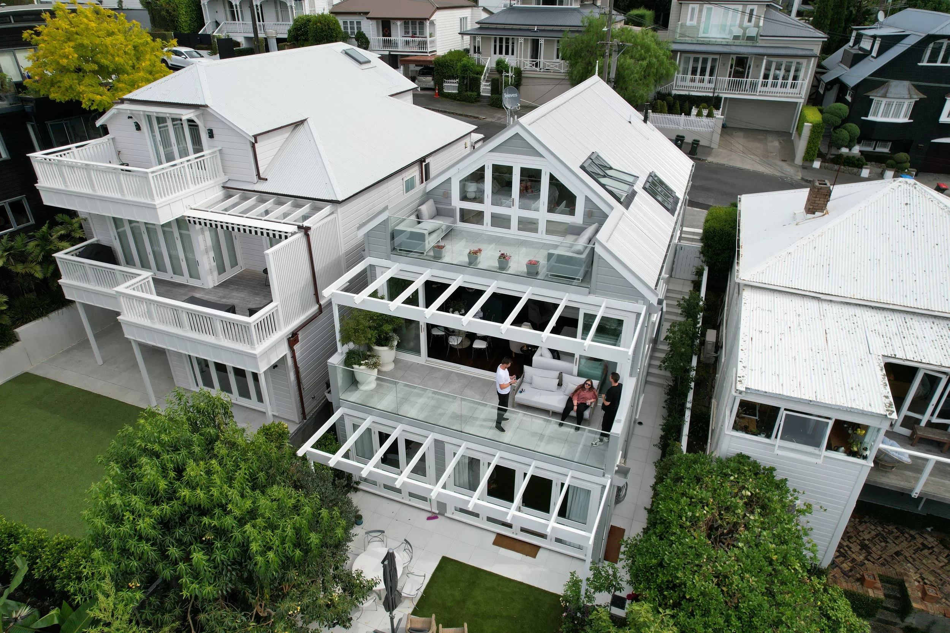St Marys Bay
Completed: 2021
Description: Located in one of Auckland’s inner city heritage suburbs, this project was a complete overhaul which transformed a dark and closed off villa to a modern, compact home packed with features and amazing views.
The three level villa was run down and bore the results of many piece-meal renovations and additions throughout its years. The rear of the building faced the harbour but was closed off and neglected the amazing views.
The heritage front façade was in relatively good repair. We retained, yet cleverly modified, the existing doors and windows facing the street. The front bay window was swapped with the sash window, and a custom garage door was designed to exactly match the existing bay window dimensions. The front facade now opens up ‘thunderbird style’ to reveal a hidden garage behind the custom door.
The dwelling now features living areas and three bedrooms split over three levels. The lower level lounge and bedroom open out onto a secluded garden framed by landscaping. The middle level, which is at street level, features a study, bathroom, garage and open plan kitchen, dining, and living area with huge glazed sliding doors that open out to a balcony and views of Westhaven Marina, the Harbour Bridge and the North Shore. The top level is dedicated to the master suite with its own bathroom and balcony. Custom roof windows allow for light and air to enter this intimate space.
The detailing is clean and modern with care taken to honour the tradition of a villa including timber joinery and floors. The result is an efficiently designed home which maximises the site area and views while still retaining the villa aesthetic.
