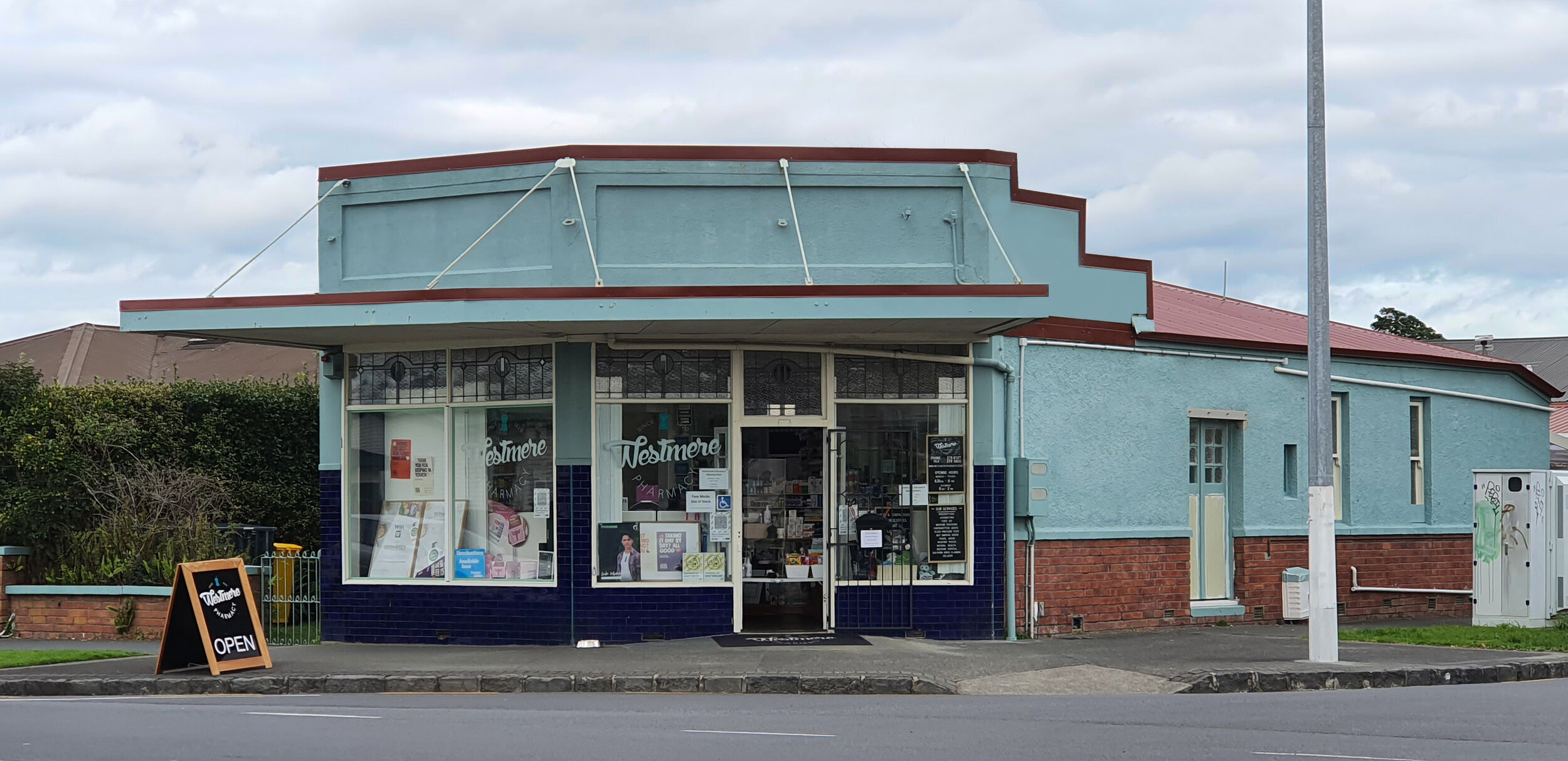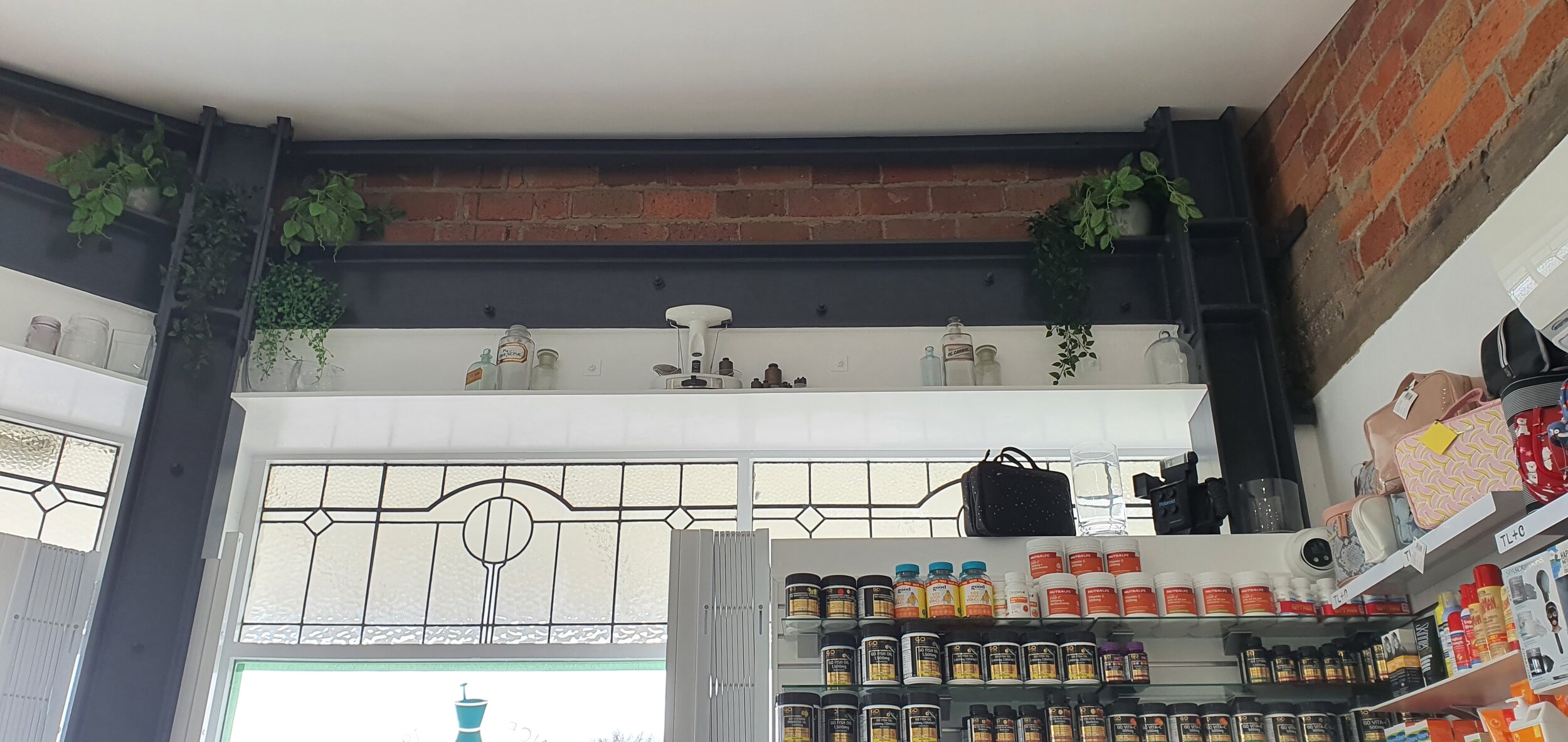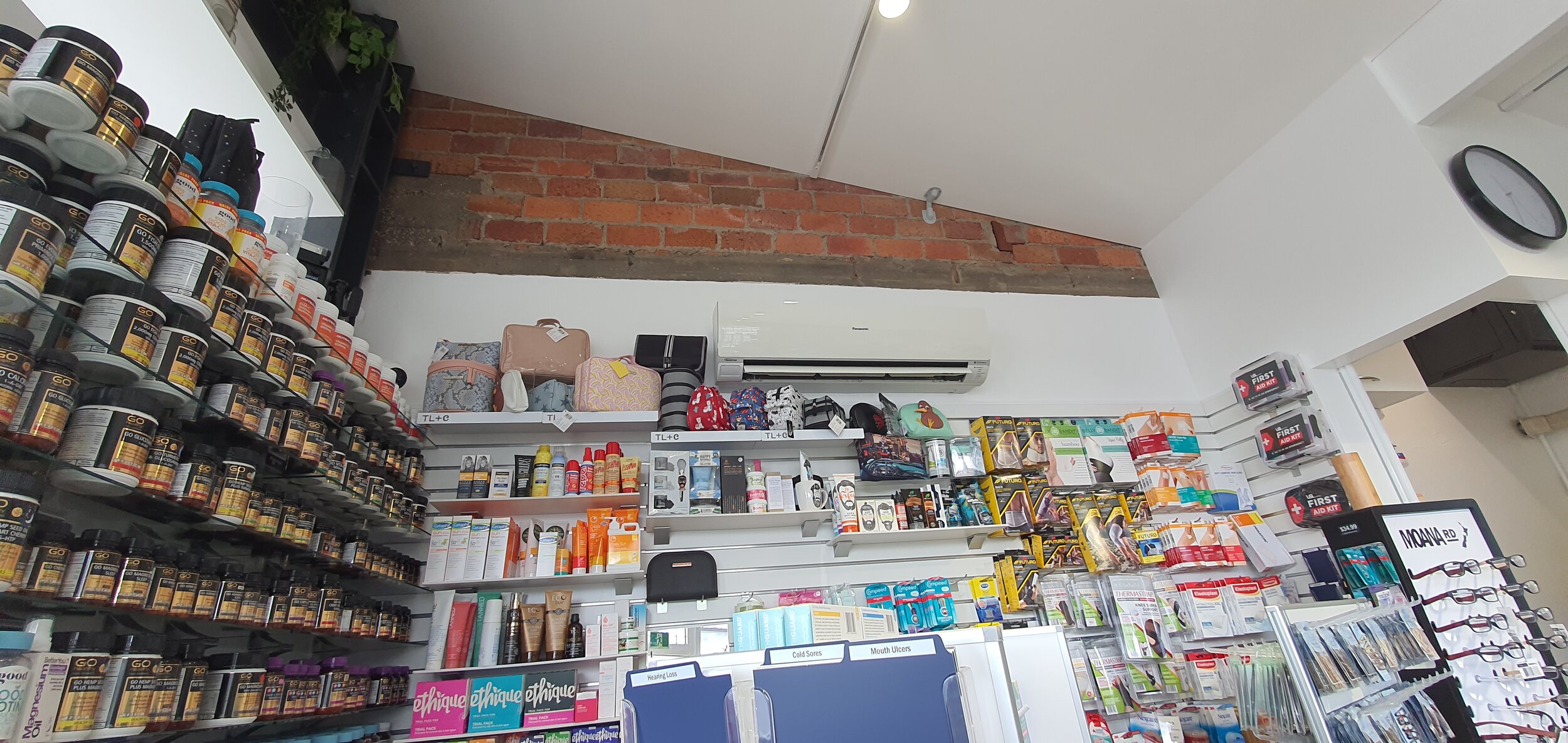Westmere Pharmacy
Project Type: Commercial Fit-out and Upgrade
Status: Complete
Completion: 2020
Description: Ingram Architecture was engaged by Westmere Pharmacy to convert a local antique store to a pharmacy. With careful planning a new staff area, preparation area and WC were created in the back room of the existing 1920s shop, leaving the main floor area free for the dispensary, a consultation room and the retail area of the pharmacy.
The building required upgrades to comply with current standards for fire, seismic strengthening and accessibility. The levels were adjusted and a gentle access ramp was formed within the footpath with Auckland Transport’s approval. The black painted steel boldly contrasts with the exposed brick perfect for a boutique pharmacy in a traditional Westmere building.



